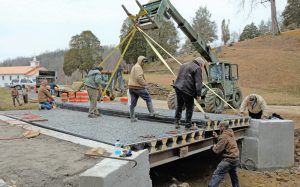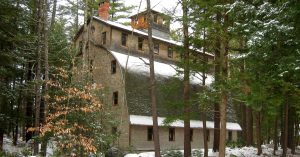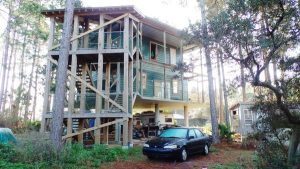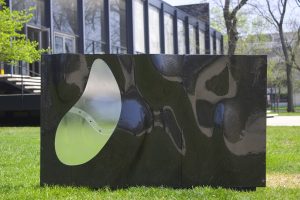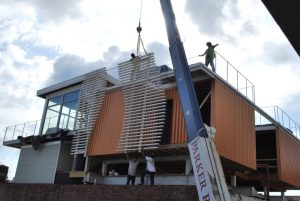By Mark Morrison – Institute for Advanced Composites Manufacturing Innovation On the surface, the span looks like any of the thousands of small, narrow two-lane bridges across America. This new, high-tech bridge in Morgan County, Tennessee uses G/flex® Epoxy in a fiber-reinforced polymer (FRP) composite material deck embedded with fiber optic sensors. It replaced a […]
